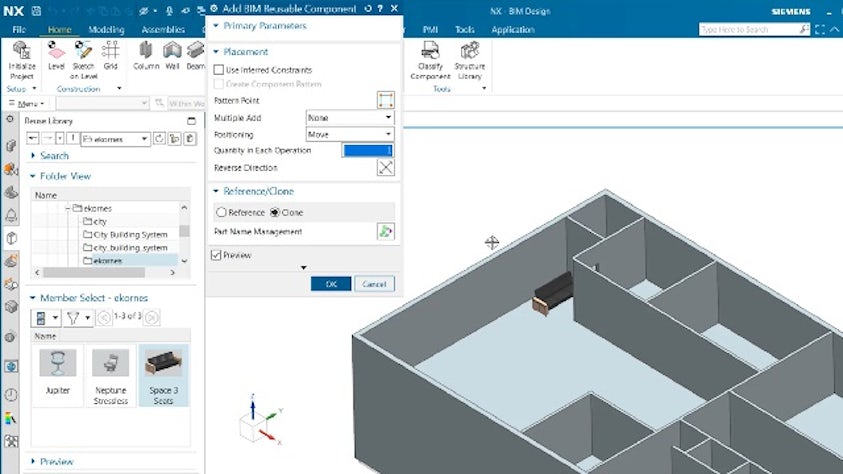
NX CAD for BIM 具有以下特点:
- 先进的 3D 参数化设计工具,赋能快速创建和记录建筑物
- 建立在 NX 基础之上 - 多学科设计工具,包括算法建模、自由曲面、钢结构、MEP(机械、电气、管道)和更多功能
- 一个并发的协同设计环境,有助于消除在孤立的设计孤岛中进行设计时出现的错误

NX CAD for BIM 具有以下特点:
将 BIM 功能集成到 NX 中,将 BIM 功能集成到整个建筑生命周期中,从初始设计到施工再到运营,利用全面的解决方案。这种集成增强了协同,提高了效率,并最终带来了更好的项目成果。
探索 NX CAD 中提供的特定于 BIM 的附加模块。如需了解更多信息,可查看附加模块情况说明。
在 NX CAD 中快速创建建筑。该模块包括一个 BIM 对象和功能库,用于处理建筑结构、网格和立面线、屋顶和 BIM 对象分类。
使用这款先进的 3D 参数化设计工具,快速创建具有横向钢筋和纵向钢筋的钢筋混凝土设计元素。
利用易于使用的结构框架建模功能,更高效地创建结构框架。使用框架绘图助手在几分钟内生成 2D 框架。
使用拖放式渲染就绪材质、照明和相机创建用于设计审查和营销的照片级真实感图像,以获得准确的纹理和反射。
这些附加模块可通过 NX Design 基于价值的许可模式立即在 NX CAD 中使用。

公司:Max Bögl 集团
位置:诺伊马克特, Germany
Siemens 软件:NX, Solid Edge
Siemens NX 软件中的 BIM 协同涉及将 NX 的高级 3D 设计功能与 BIM 工作流集成,以简化设计、工程和施工流程。
了解有关 NX CAD 中的 BIM 协同工作的更多信息。
2D 和 3D CAD(计算机辅助设计)工具利用装配体和零部件,使多个设计师能够在不同的工程学科之间进行协作。在 CAD 软件中,其他设计师可以立即看到一个学科中的设计更改。例如,如果移动了结构钢梁,则 HVAC 系统的设计者将自动收到通知,并且可以立即查看更改。
BIM(建筑信息模型)软件包含有关建筑结构设计模型中表示的所有不同组件的信息,例如材料和设备。每个 BIM 学科通常都使用专门的 BIM 软件,并将信息以专有文件格式保存到某个零件文件中。为了整合数据,来自每个学科的数据通过中性文件格式(如 IFC)共享或直接转换导入另一个 BIM 软件工具。然后整合数据的更改情况得以分析,并在每个学科中确定必要的设计修改。整合这些数据以进行设计变更分析并记录每个学科所需的设计变更的工作非常重要。此外,如果任何学科无法使用整个设计的最新表示形式,就会导致工程师在过时数据的关联环境中进行设计,并延迟发现冲突和干扰。


BIM 被尊崇为建筑行业提高生产力和效率的最有前途的解决方案。BIM 是一种多学科设计方法,其中建筑物的物理和功能特征以数字方式表示。这是一种施工项目管理的协同方法,允许建筑师、工程师、承包商和业主在整个项目生命周期中创建、管理和共享建筑物和基础设施的数字模型。
传统上,在 BIM 行业中,许多单独的、不同的解决方案和软件被用于特定的工作流程。遗憾的是,这些工具并不总是集成和协同工作。当建筑方面本身必须集成和连接时,这一切却是事与愿违。Siemens、NX 和数字孪生通过提供一套集成工具来解决这个问题,这些工具使建筑公司能够实现其 BIM 目标并跨多个学科进行协同设计。
BIM 在一个位置捕获所有数据以及向下游流动所需的信息。数字孪生支持闭环机制,提供必要的协调以防止问题发生,因为它允许在数字空间中对物理世界进行建模。同时,数字主线使所有收集到的信息能够在所有应用程序之间流动。如果不同的应用程序用于不同的工作流程,NX 和 Teamcenter 可帮助确保每个人都在处理最新版本的设计。
